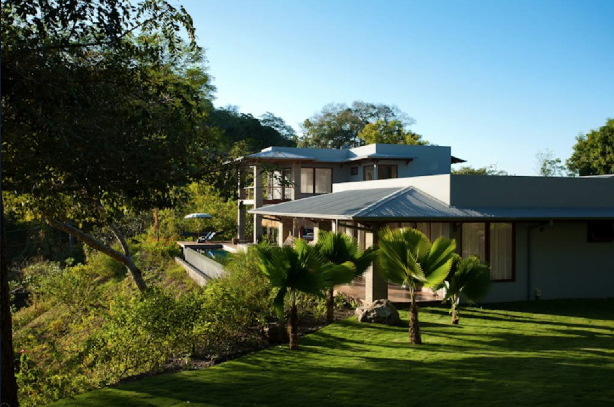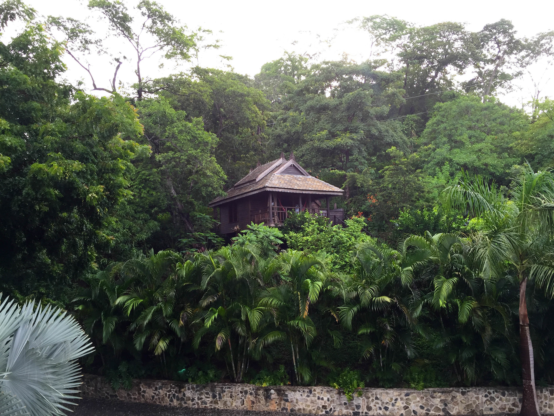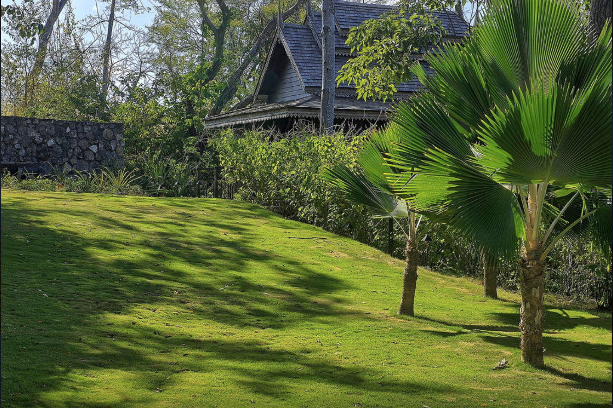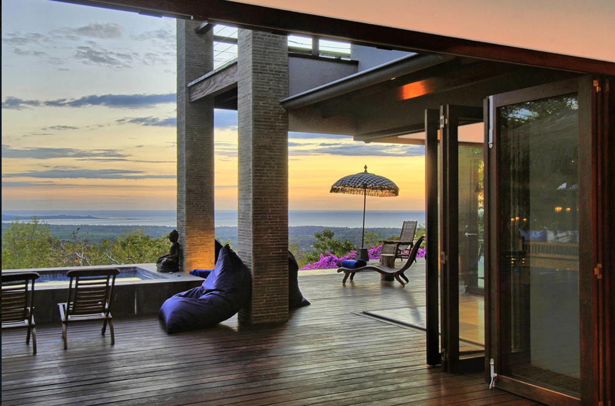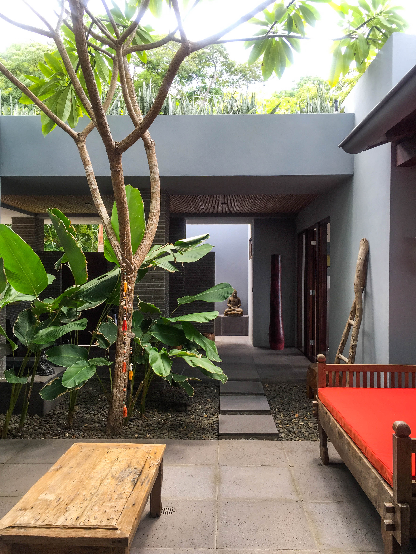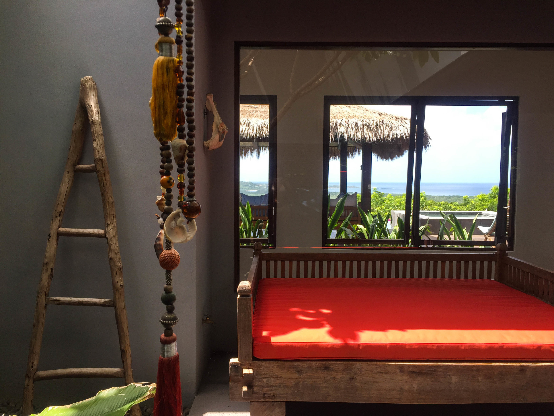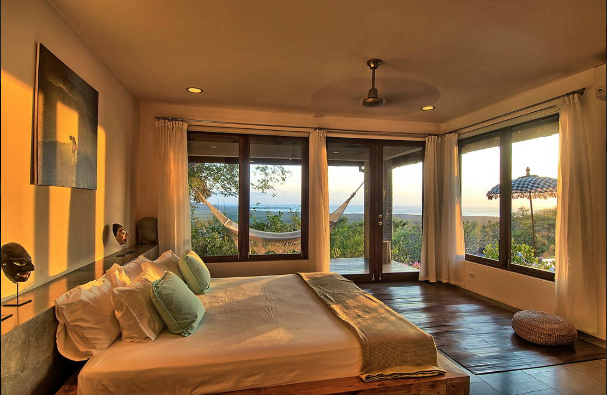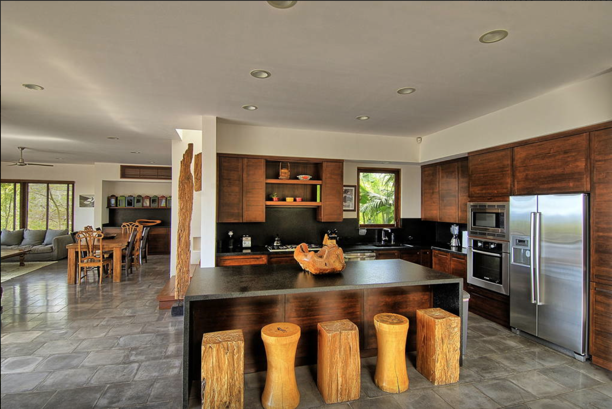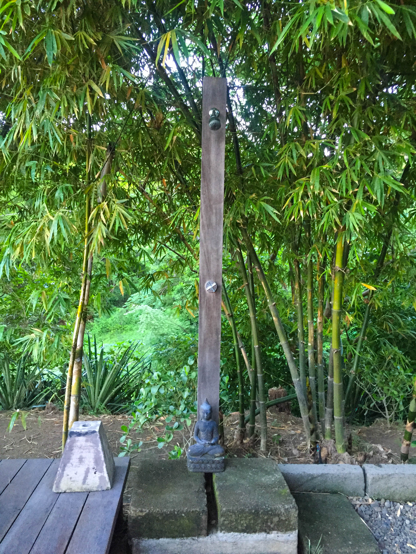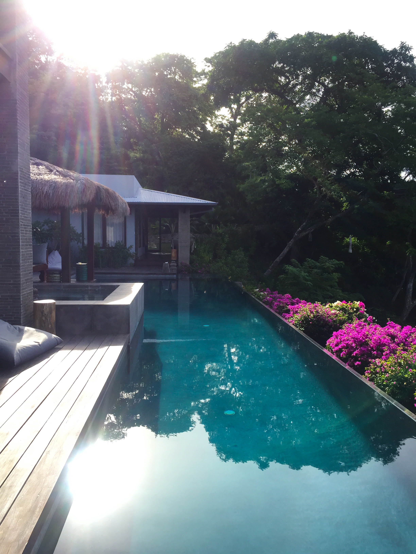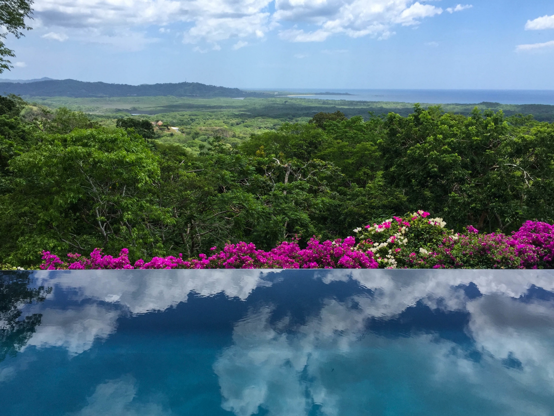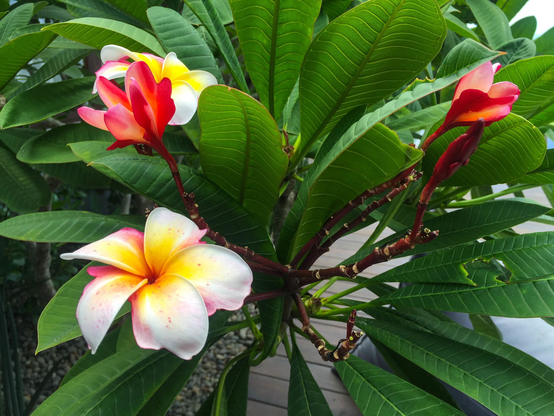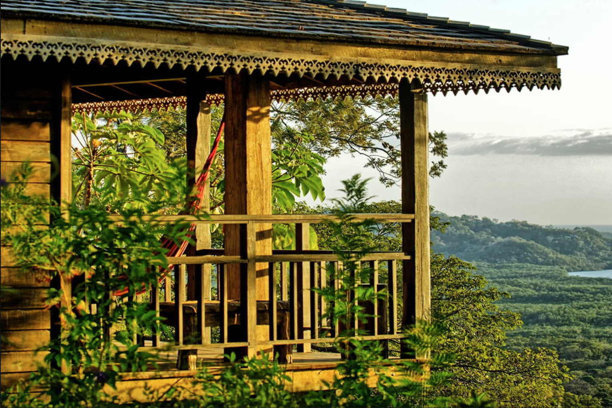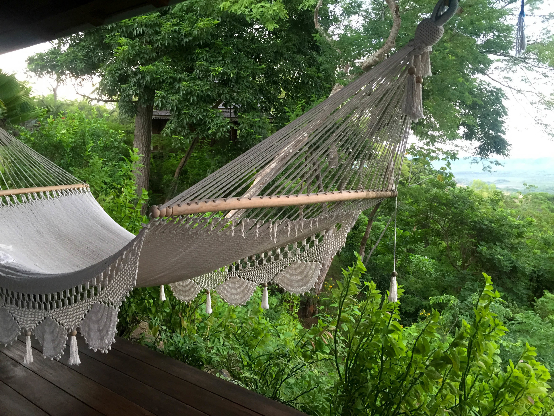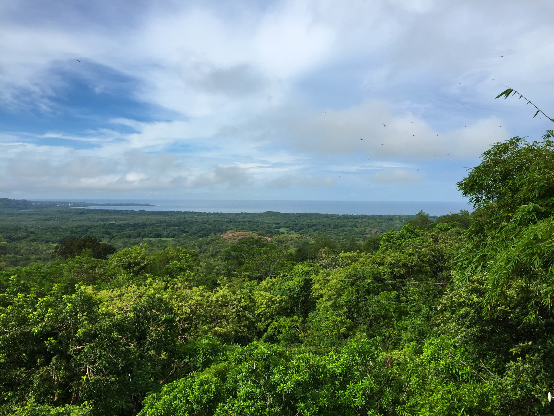Last year, I made it into a new decade and decided to celebrate the milestone primarily by traveling with close friends and family. One of my many sojourns took me back to one of my favorite destinations, Costa Rica, but this time I decided to switch up the experience a bit by heading to a secluded villa in the mountains vs. doing the tried and true, sand and sea. A villa in the mountains sounds rustic and cozy right? Casa Blue, however, is so far from that...rustic, that is.
The destination is a breathtaking hospitality project designed by the late Steve Adams, an award(s) winning architect from California, whose many residential designs have been published and celebrated widely. Adams studied landscape architecture at the College of Environmental Design, University of California Berkeley, and according to his website, was "dedicated to the principle of designing environmentally appropriate architecture which blends the indoors with the outdoors in a harmonious and serene manner, and which respects and celebrates the natural features of its site". Such a powerful statement and one that is so brilliantly executed on this property.
The property features a 3 bedroom main house along with 3 small antique cottages imported from Thailand, each expertly nestled into the mountainside to capture the views of the Tamarindo Bay. Orienting the buildings to frame the sunsets in the bay is only half the story, as the seamless amalgamation of indoor/outdoor design brought the outdoors in no matter where you chose to chill. This sense of fluidity with the outdoors was successfully achieved through various means:
- Ceiling height all glass doors and windows opened up fully to maximize views and airflow and were complimented by tall ceilings and built in retractable screens to prevent the wildlife from getting in.
- An indoor courtyard located just inside the entrance and flanked by the open kitchen and hallway off the pool deck deceptively made the entrance feel like a passageway back to the outdoors.
- A very open floor plan wherein most rooms easily transitioned directly to the outdoors. At no time at all could you not step outside from any room.
- Baths and showers effectively placed by windows or doors or simply placed outdoors to make communing with nature that much easier.
- The infinity pool and kitchen that automatically and alternatively lend themselves to being the central hubs of the house. As such, most of our time was spent between prepping and eating at the kitchen island or lounging in and around the pool everyday.
Wood used for decking and construction was all sourced directly from the site itself. The design didn't just stop at the physical architecture. Aside from being intuitively encouraged to engage with the outdoors through spatial and visual cues, the grounds themselves were cleverly landscaped to enhance seclusion and promote a oneness with nature. Select plants dotted across the property were specifically chosen to attract non-threatening wildlife.
Imagine drifting off to sleep with a cacophony of crickets and howler monkeys off in the distance and then waking up to swarms of dragonflies hovering over the pool and by your balcony each morning!
I've always been a sucker for modern design, streamlined thinking, minimal furnishings and site specific design and this home really captured all of the above so simplistically, efficiently and beautifully. Truly inspired. Never have I ever been so inclined to not leave a vacation property, not have to interact with others and just relax and unwind with abandonment all while surrounded by the forest, strange animal sounds and by my closest friends and family. As an ongoing promise to ourselves and our clients, we will continue to strive to create environmentally appropriate designs that evoke a similar sentiment as experienced on this particular vacation, both in our hospitality and residential projects.
Check out their airbnb link HERE. If you visit, definitely let us know how it made you feel!
One,
idi team

